Lamar Place - Apartment Living in Austin, TX
About
Office Hours
Monday through Friday 8:30 AM to 4:30 PM.
Come home to your ideal apartment at Lamar Place in Austin, Texas, where vintage meets modern and luxury meets value. Our unique community is centrally located just off North Lamar in Midtown, in the heart of Austin, close to everything you want or need. Lamar Place is just ten minutes north of Downtown, the University of Texas, UT Law School, UT Medical School, and nearby The Triangle and the new ACC campus, with easy access to I-35, US-183, US-290, and Mopac. The Metro Rail Station and bus stops are just a short trek away. Take a short drive and you will find yourself among some of Austin’s best-known restaurants and shopping venues in The Domain area. Discover the urban lifestyle that is waiting for you.
Lamar Place has a wide selection of fifteen newly upgraded floor plans featuring studio, one, and two-bedroom options. Our apartments for rent in Austin, TX feature granite countertops, stainless steel appliances, wood plank flooring, high-end brushed nickel fixtures, ceiling fans and accessories, walk-in closets, pantries, patios, and balconies, as well as central air and heating. Your comfortable home, with a cozy kitchen, is perfect for creating gourmet meals and entertaining friends or just relaxing after a day’s work. We offer a combination of quality and comfort at a great price that will surpass your expectations.
The four laundry facilities make your everyday chores easy and our on-site management and maintenance team is dedicated to providing you with excellent service. You will love taking a dip in our four sparkling swimming pools or lounging in the sun poolside. Indulge in life's simple pleasures at Lamar Place apartments. Bring your pets along as we know they are family too. The property is under new ownership and management and is currently undergoing major renovations to provide you with additional amenities and comforts in the very near future. Give us a call today and schedule a tour!
☀️The Heat is On Special! Moving in July? July rent is only $99 😊 🎉🏡!!!! Call Vikki today to secure your apartment home before it’s gone!😊 🎉Hablamos Español!Floor Plans
0 Bedroom Floor Plan
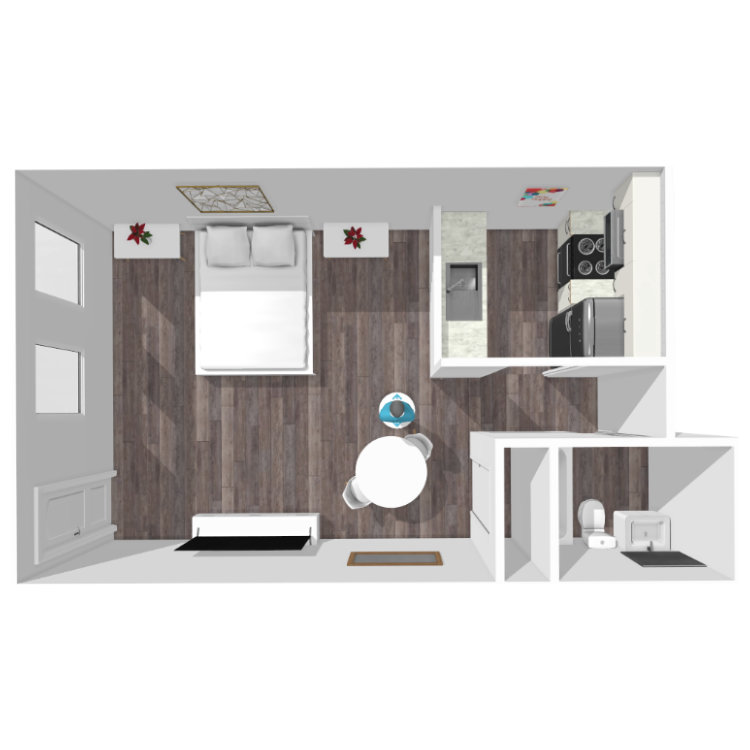
Daniel Studio
Details
- Beds: Studio
- Baths: 1
- Square Feet: 400
- Rent: Call for details.
- Deposit: $400
Floor Plan Amenities
- Up-scale Brushed Nickel Fixtures and Ceiling Fans *
- Internet and Cable Ready
- Central Air and Heating
- Wood Plank Flooring
- Ecobee Smart Thermostats
- Granite Countertops in Kitchen and Bath *
- Luxury Plank Flooring *
- Balconies and Patios *
- Shaker style Cabinet Doors *
- Walk-in Closets and Pantries
* In Select Apartment Homes
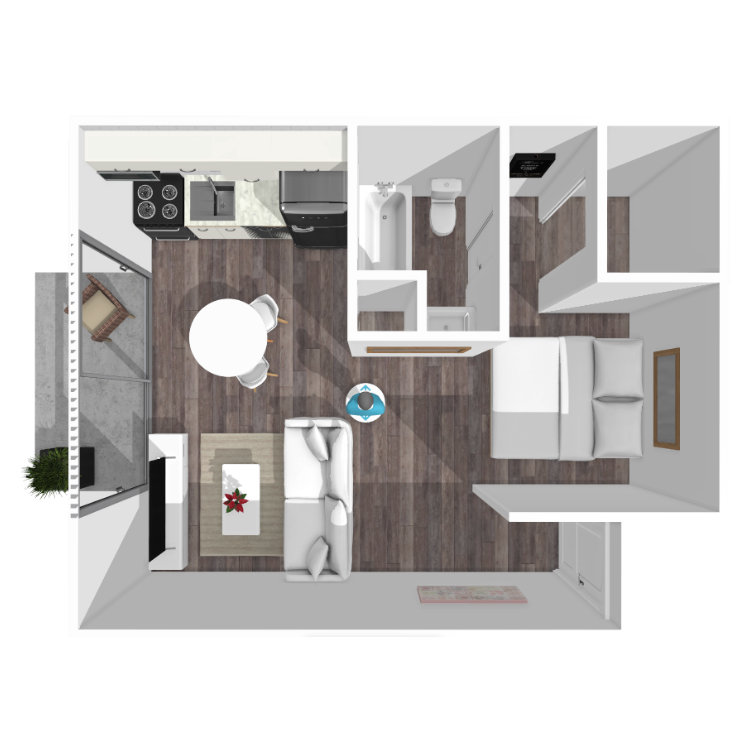
Bowie Studio
Details
- Beds: Studio
- Baths: 1
- Square Feet: 412
- Rent: Call for details.
- Deposit: $400
Floor Plan Amenities
- Up-scale Brushed Nickel Fixtures and Ceiling Fans *
- Internet and Cable Ready
- Central Air and Heating
- Wood Plank Flooring
- Ecobee Smart Thermostats
- Granite Countertops in Kitchen and Bath *
- Luxury Plank Flooring *
- Balconies and Patios *
- Shaker style Cabinet Doors *
- Walk-in Closets and Pantries
* In Select Apartment Homes
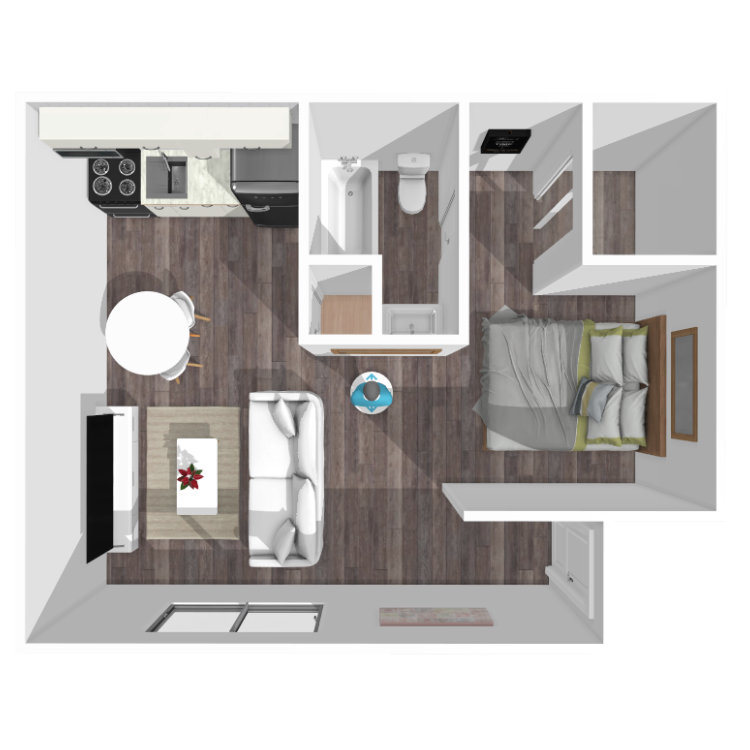
Austin Studio
Details
- Beds: Studio
- Baths: 1
- Square Feet: 415
- Rent: Call for details.
- Deposit: $400
Floor Plan Amenities
- Up-scale Brushed Nickel Fixtures and Ceiling Fans *
- Internet and Cable Ready
- Central Air and Heating
- Wood Plank Flooring
- Ecobee Smart Thermostats
- Granite Countertops in Kitchen and Bath *
- Luxury Plank Flooring *
- Balconies and Patios *
- Shaker style Cabinet Doors *
- Walk-in Closets and Pantries
* In Select Apartment Homes
1 Bedroom Floor Plan
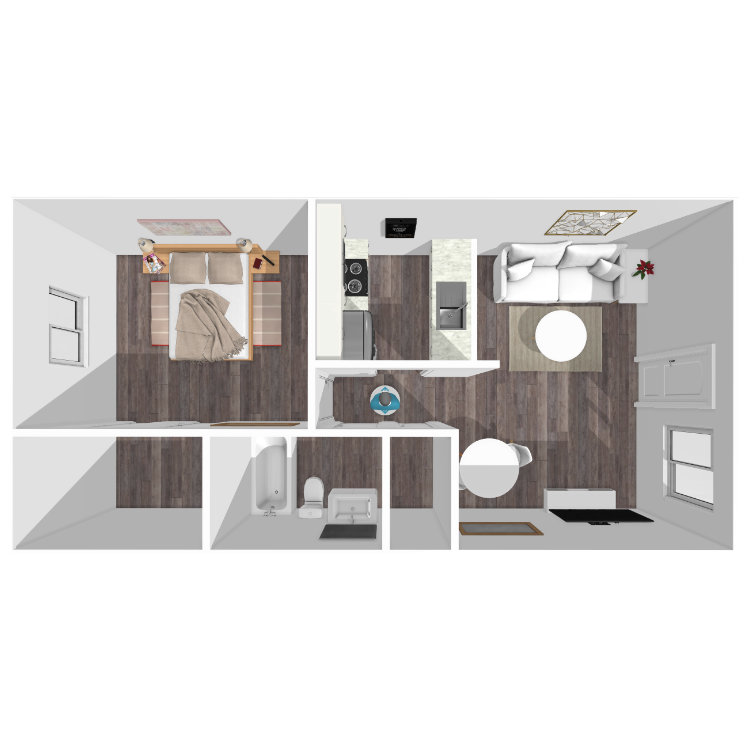
Bowie 1 Bed
Details
- Beds: 1 Bedroom
- Baths: 1
- Square Feet: 525
- Rent: $1039-$1249
- Deposit: $400
Floor Plan Amenities
- Up-scale Brushed Nickel Fixtures and Ceiling Fans *
- Internet and Cable Ready
- Central Air and Heating
- Wood Plank Flooring
- Ecobee Smart Thermostats
- Granite Countertops in Kitchen and Bath *
- Luxury Plank Flooring *
- Balconies and Patios *
- Shaker style Cabinet Doors *
- Walk-in Closets and Pantries
* In Select Apartment Homes
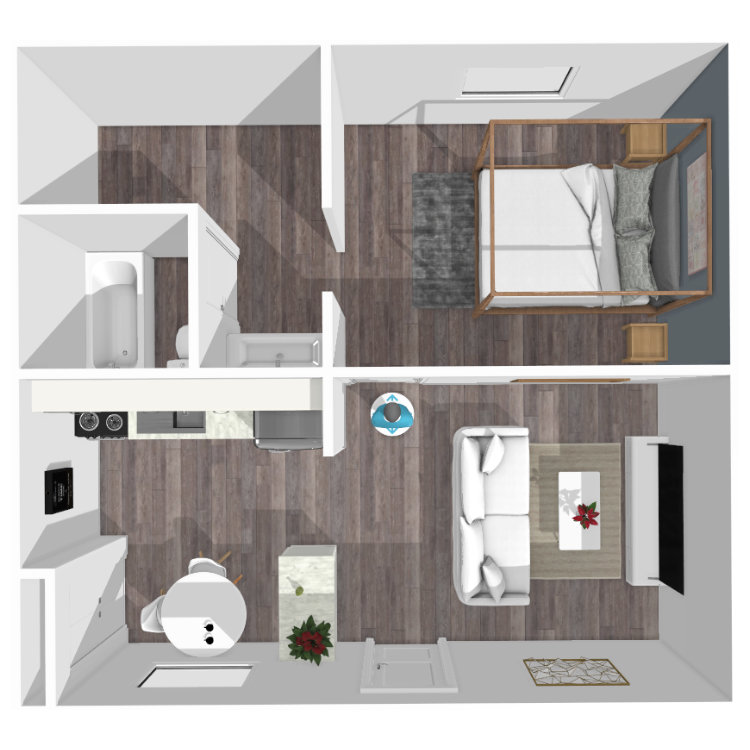
Austin 1 Bed A
Details
- Beds: 1 Bedroom
- Baths: 1
- Square Feet: 540
- Rent: $1149-$1299
- Deposit: $400
Floor Plan Amenities
- Up-scale Brushed Nickel Fixtures and Ceiling Fans *
- Internet and Cable Ready
- Central Air and Heating
- Wood Plank Flooring
- Ecobee Smart Thermostats
- Granite Countertops in Kitchen and Bath *
- Luxury Plank Flooring *
- Balconies and Patios *
- Shaker style Cabinet Doors *
- Walk-in Closets and Pantries
* In Select Apartment Homes
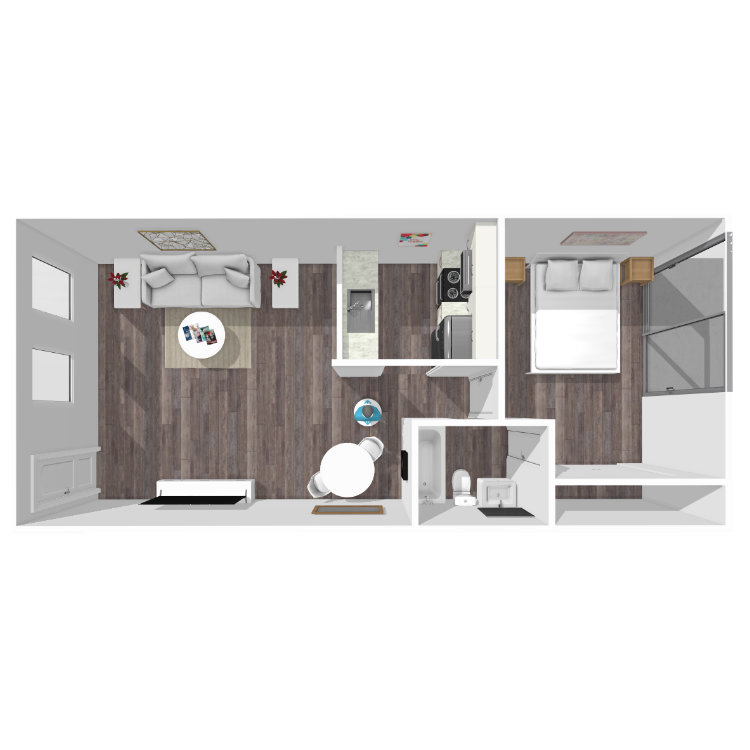
Daniel 1 Bed
Details
- Beds: 1 Bedroom
- Baths: 1
- Square Feet: 550
- Rent: Call for details.
- Deposit: $400
Floor Plan Amenities
- Up-scale Brushed Nickel Fixtures and Ceiling Fans *
- Internet and Cable Ready
- Central Air and Heating
- Wood Plank Flooring
- Ecobee Smart Thermostats
- Granite Countertops in Kitchen and Bath *
- Luxury Plank Flooring *
- Balconies and Patios *
- Shaker style Cabinet Doors *
- Walk-in Closets and Pantries
* In Select Apartment Homes
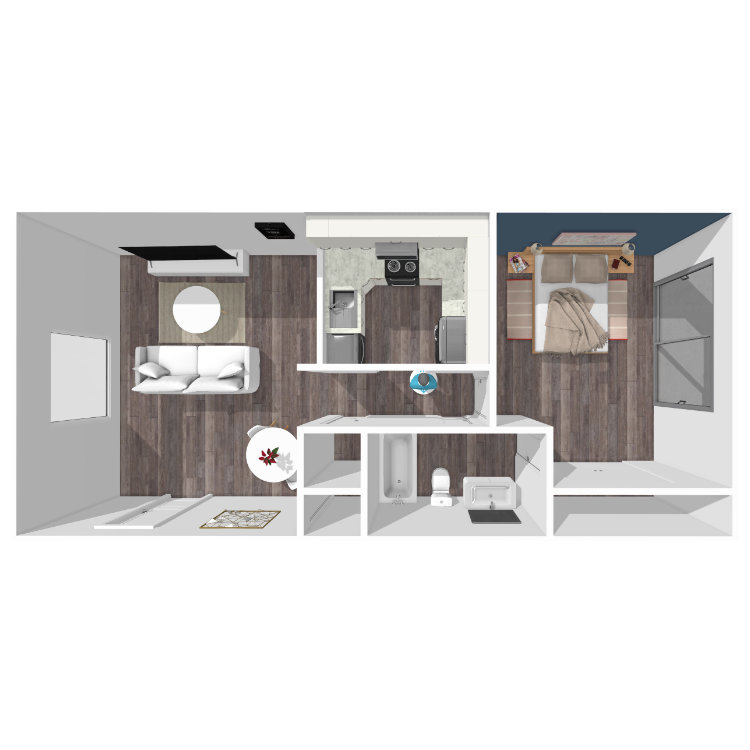
Crockett 1 Bed
Details
- Beds: 1 Bedroom
- Baths: 1
- Square Feet: 578
- Rent: Call for details.
- Deposit: $400
Floor Plan Amenities
- Up-scale Brushed Nickel Fixtures and Ceiling Fans *
- Internet and Cable Ready
- Central Air and Heating
- Wood Plank Flooring
- Ecobee Smart Thermostats
- Granite Countertops in Kitchen and Bath *
- Luxury Plank Flooring *
- Balconies and Patios *
- Shaker style Cabinet Doors *
- Walk-in Closets and Pantries
* In Select Apartment Homes
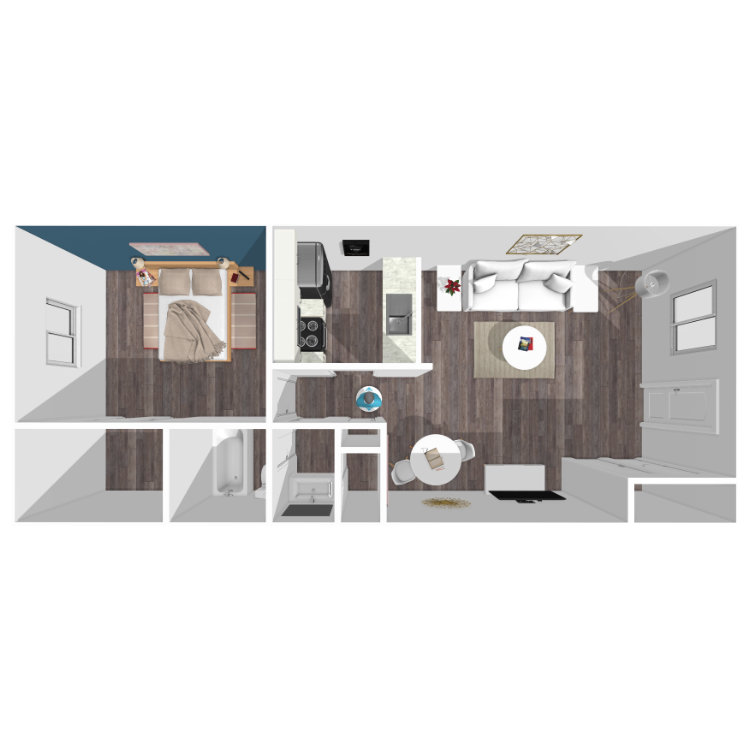
Austin 1 Bed
Details
- Beds: 1 Bedroom
- Baths: 1
- Square Feet: 625
- Rent: $1074-$1224
- Deposit: $400
Floor Plan Amenities
- Up-scale Brushed Nickel Fixtures and Ceiling Fans *
- Internet and Cable Ready
- Central Air and Heating
- Wood Plank Flooring
- Ecobee Smart Thermostats
- Granite Countertops in Kitchen and Bath *
- Luxury Plank Flooring *
- Balconies and Patios *
- Shaker style Cabinet Doors *
- Walk-in Closets and Pantries
* In Select Apartment Homes
2 Bedroom Floor Plan
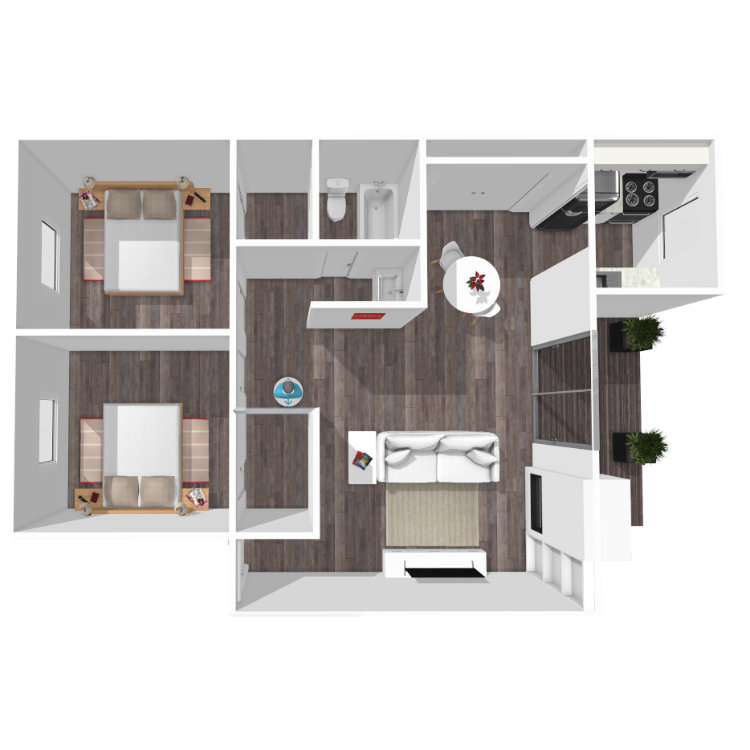
Bowie 2 Bed
Details
- Beds: 2 Bedrooms
- Baths: 1
- Square Feet: 730
- Rent: $1299-$1494
- Deposit: $500
Floor Plan Amenities
- Up-scale Brushed Nickel Fixtures and Ceiling Fans *
- Internet and Cable Ready
- Central Air and Heating
- Wood Plank Flooring
- Ecobee Smart Thermostats
- Granite Countertops in Kitchen and Bath *
- Luxury Plank Flooring *
- Balconies and Patios *
- Shaker style Cabinet Doors *
- Walk-in Closets and Pantries
* In Select Apartment Homes
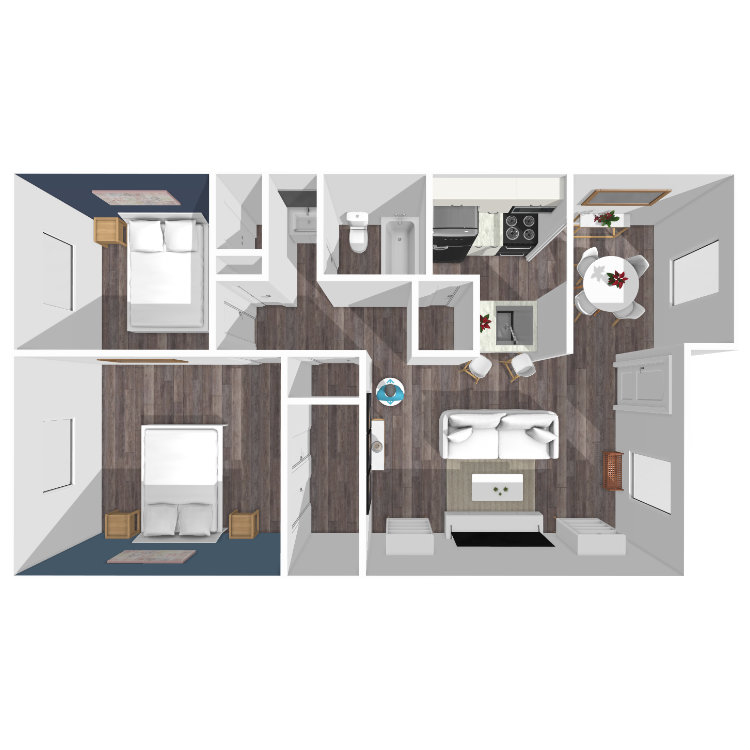
Austin 2 Bed
Details
- Beds: 2 Bedrooms
- Baths: 1
- Square Feet: 732
- Rent: Call for details.
- Deposit: $500
Floor Plan Amenities
- Up-scale Brushed Nickel Fixtures and Ceiling Fans *
- Internet and Cable Ready
- Central Air and Heating
- Wood Plank Flooring
- Ecobee Smart Thermostats
- Granite Countertops in Kitchen and Bath *
- Luxury Plank Flooring *
- Balconies and Patios *
- Shaker style Cabinet Doors *
- Walk-in Closets and Pantries
* In Select Apartment Homes
Floor Plan Photos
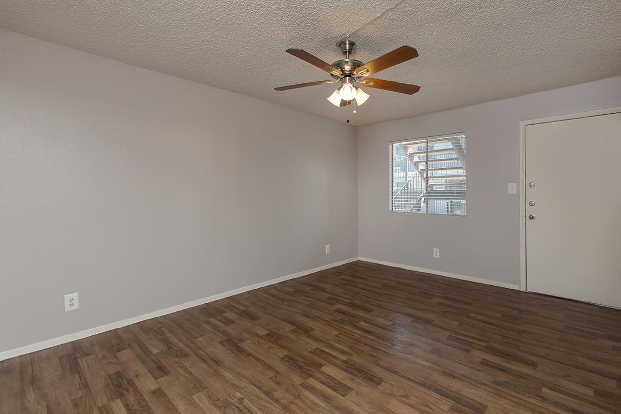
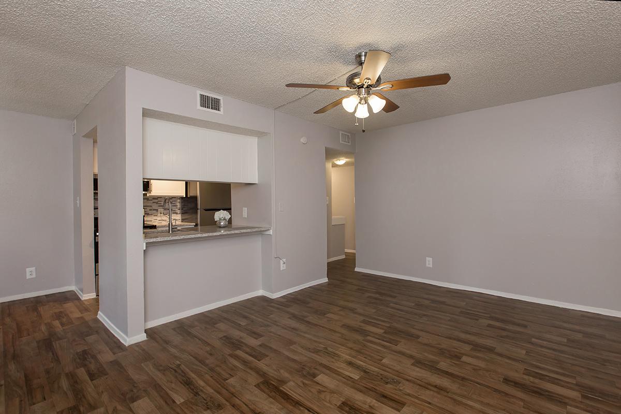
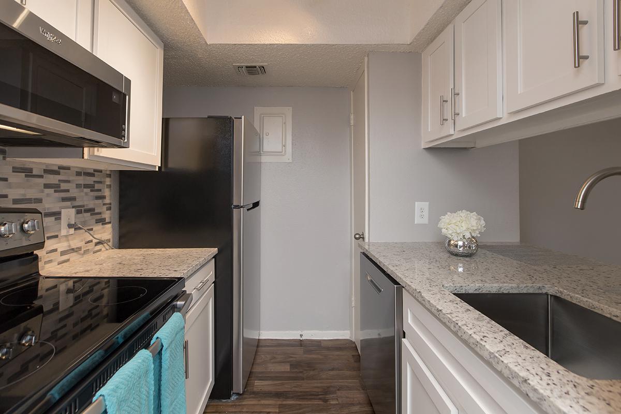
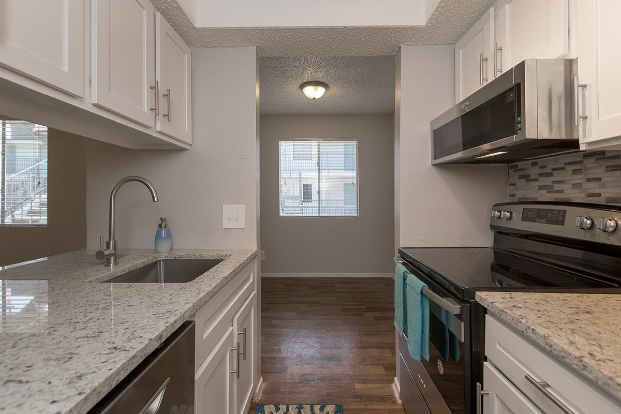
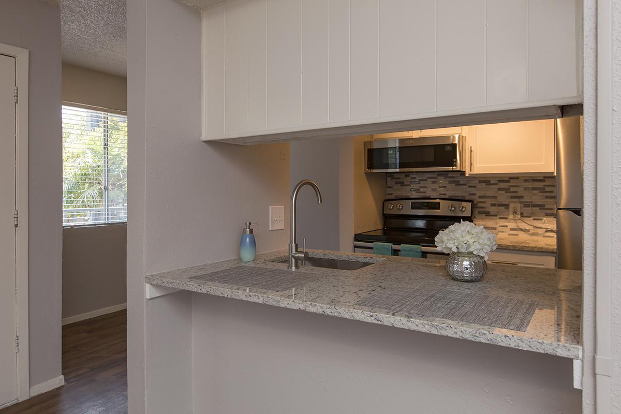
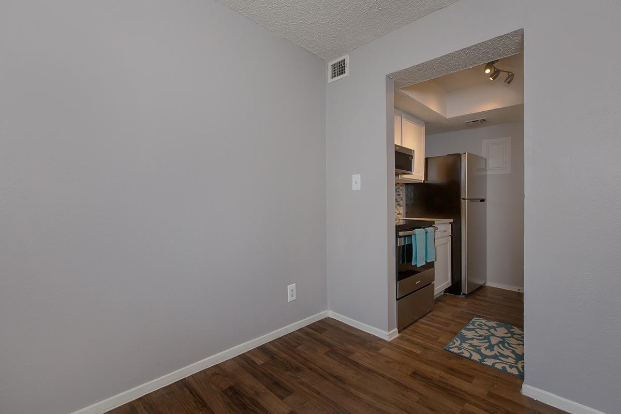
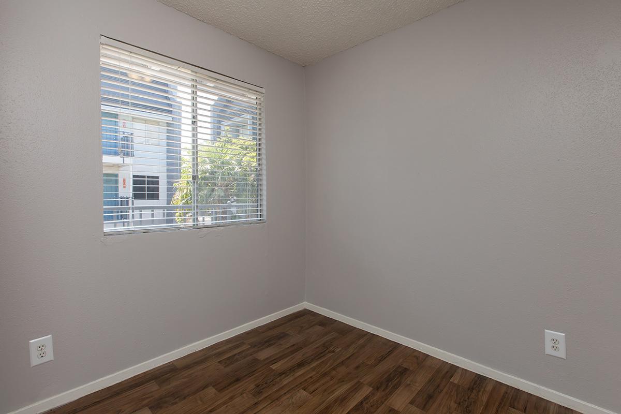
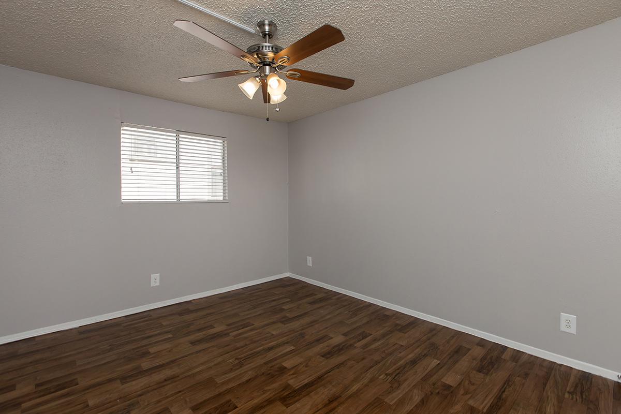
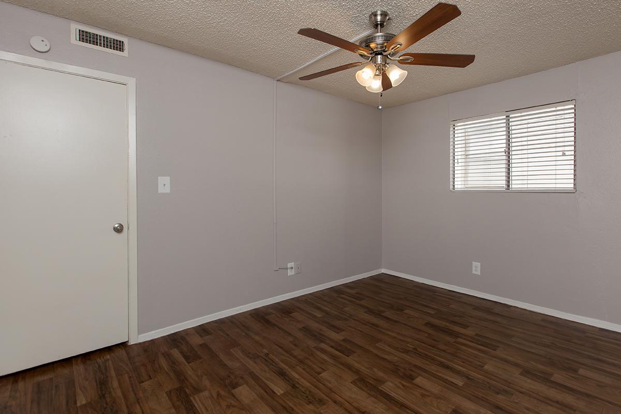
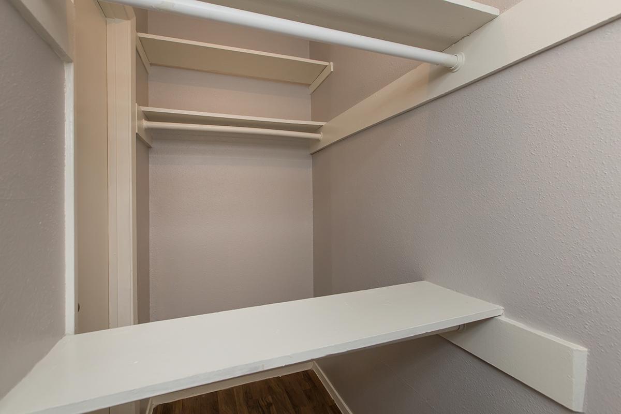
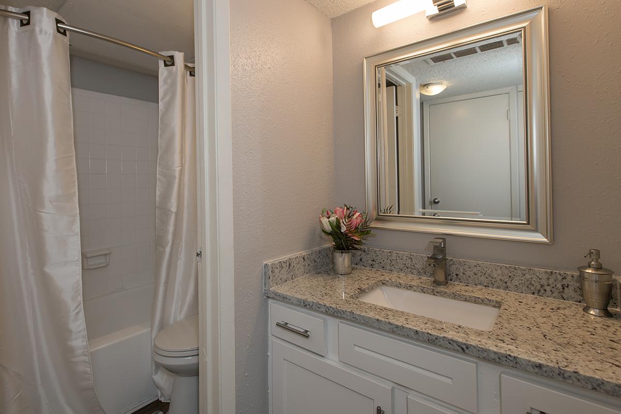
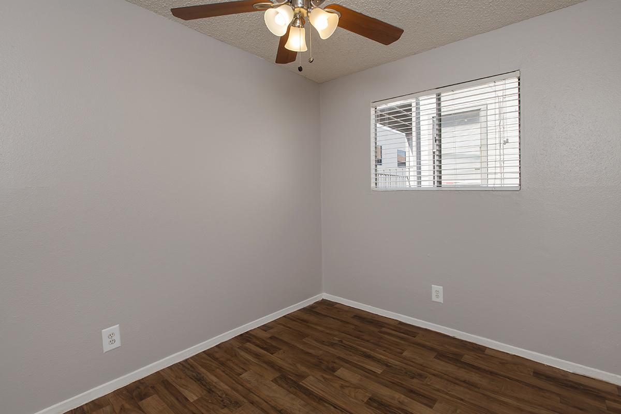
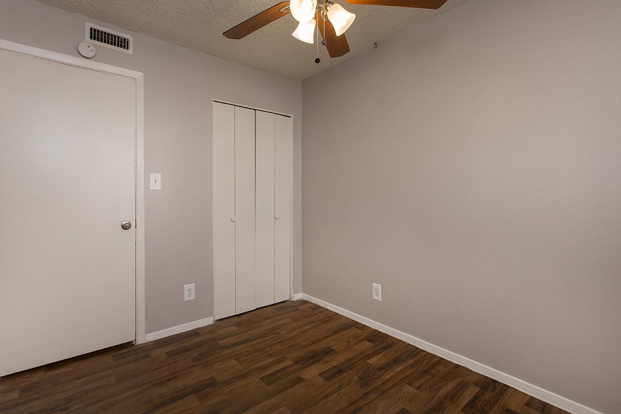
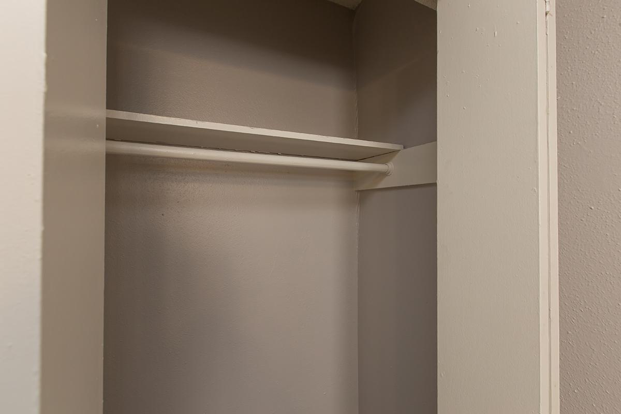
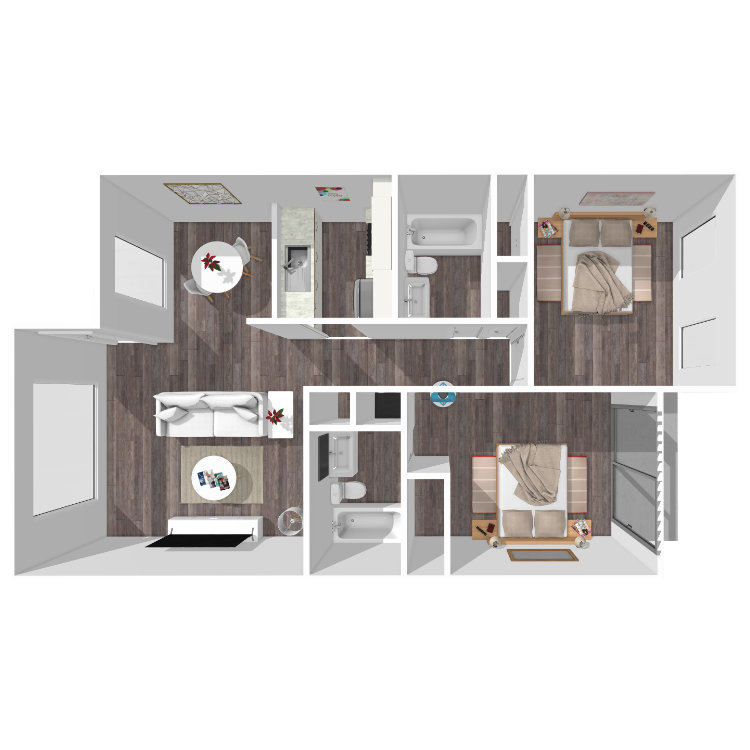
Crockett 2 Bed
Details
- Beds: 2 Bedrooms
- Baths: 2
- Square Feet: 820
- Rent: $1619-$1830
- Deposit: $500
Floor Plan Amenities
- Up-scale Brushed Nickel Fixtures and Ceiling Fans *
- Internet and Cable Ready
- Central Air and Heating
- Wood Plank Flooring
- Ecobee Smart Thermostats
- Granite Countertops in Kitchen and Bath *
- Luxury Plank Flooring *
- Balconies and Patios *
- Shaker style Cabinet Doors *
- Walk-in Closets and Pantries
* In Select Apartment Homes
Floor Plan Photos
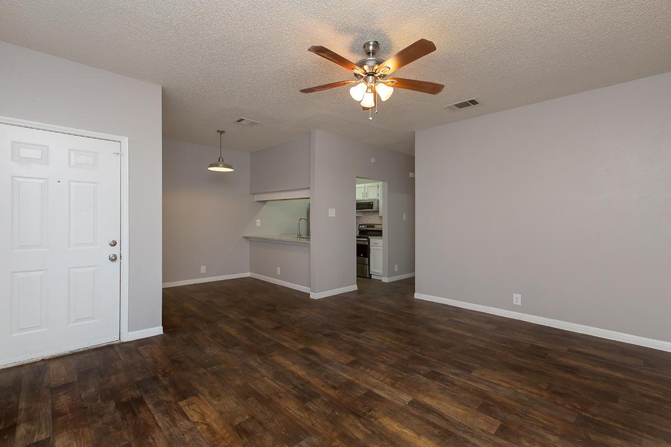
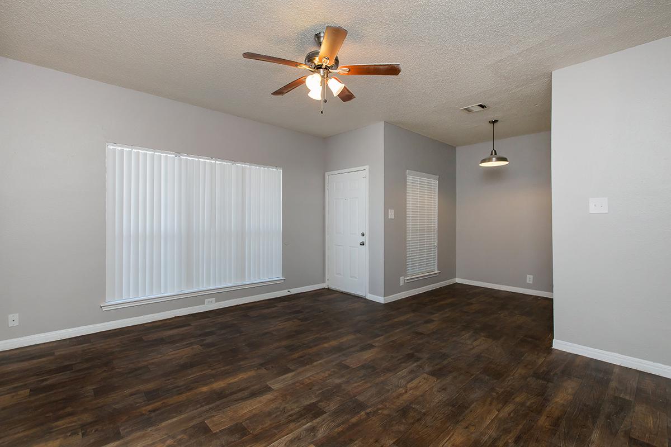
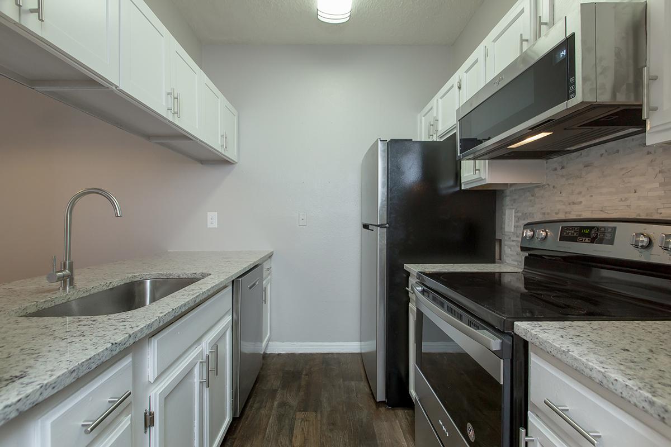
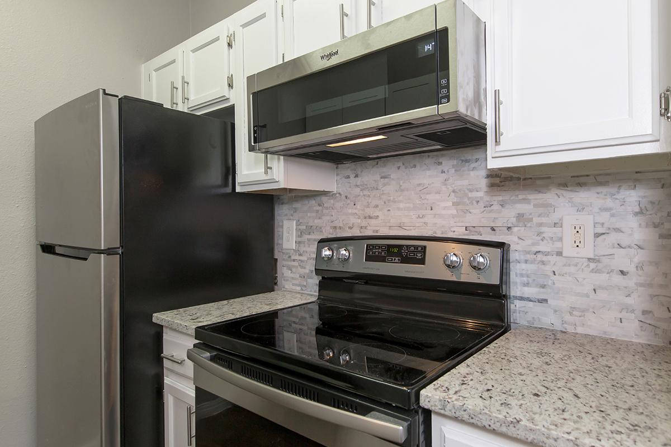
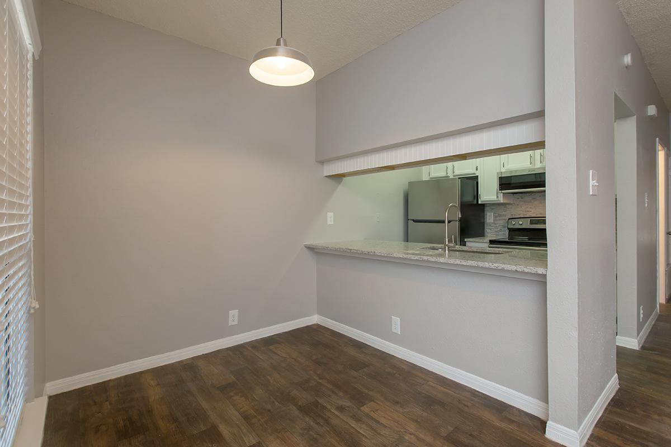
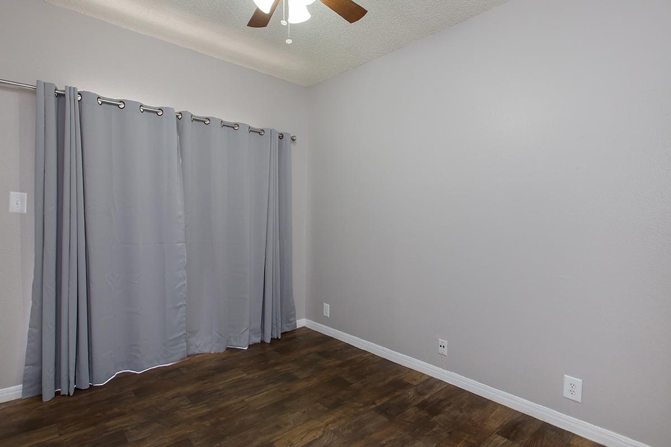
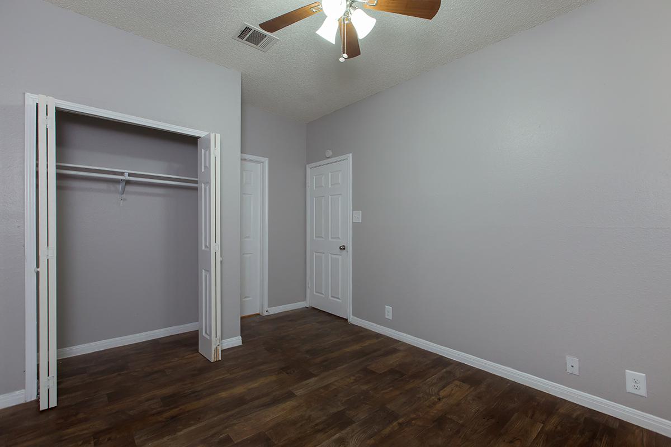
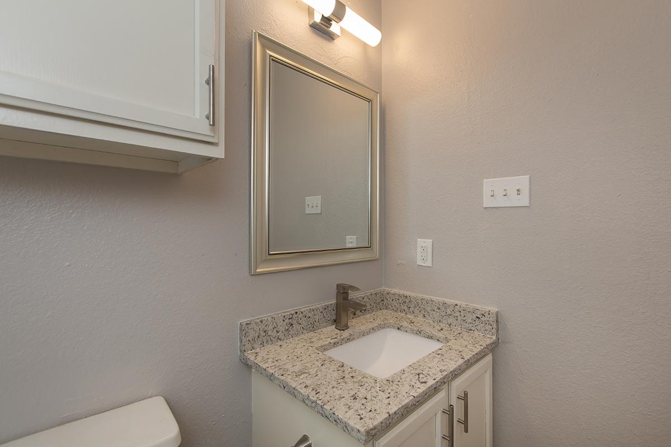
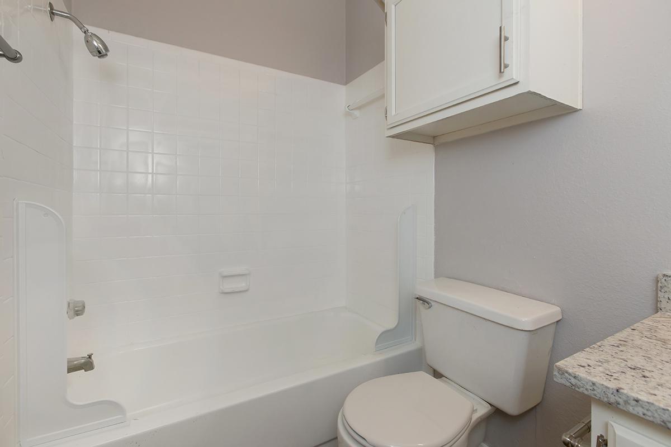
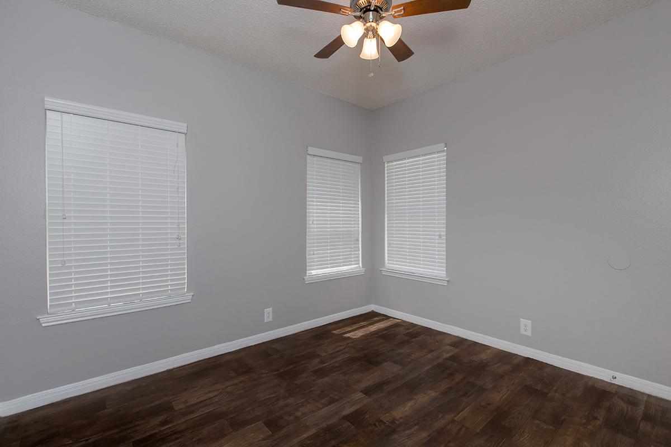
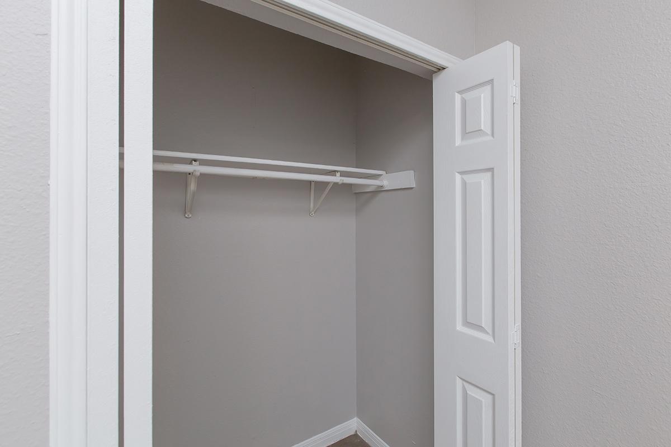
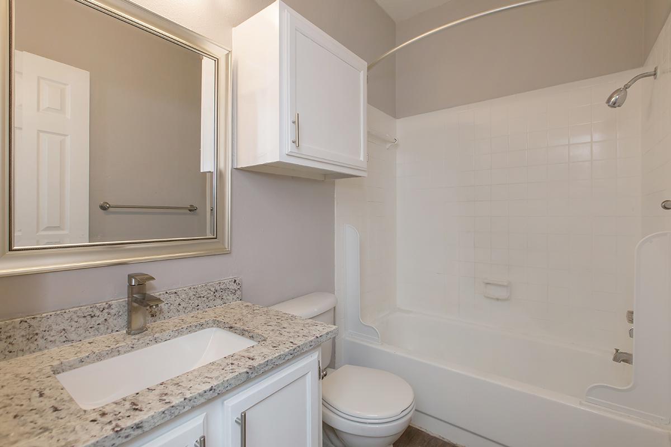
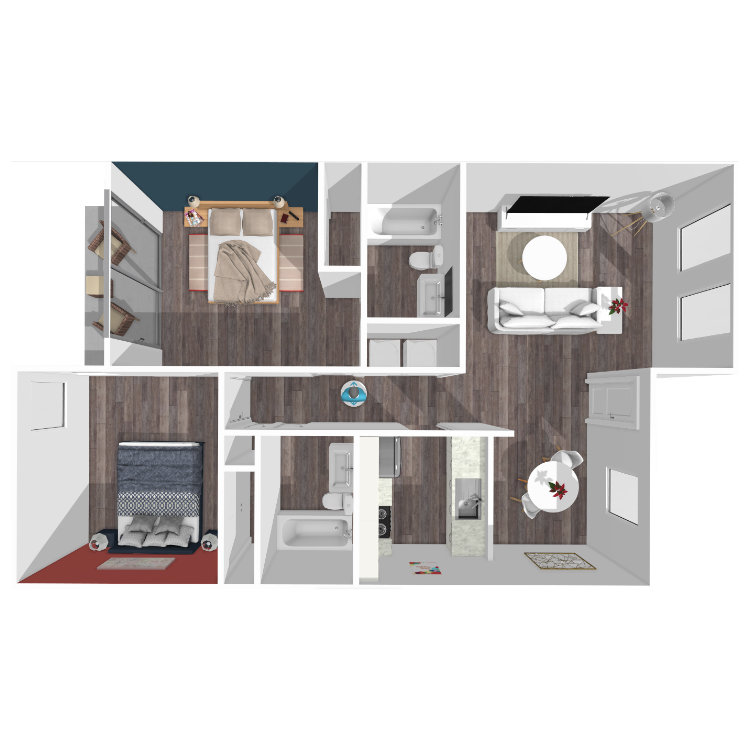
Daniel 2 Bed 1 Patio
Details
- Beds: 2 Bedrooms
- Baths: 2
- Square Feet: 814
- Rent: $1474-$1799
- Deposit: $500
Floor Plan Amenities
- Up-scale Brushed Nickel Fixtures and Ceiling Fans *
- Internet and Cable Ready
- Central Air and Heating
- Wood Plank Flooring
- Ecobee Smart Thermostats
- Granite Countertops in Kitchen and Bath *
- Luxury Plank Flooring *
- Balconies and Patios *
- Shaker style Cabinet Doors *
- Walk-in Closets and Pantries
* In Select Apartment Homes
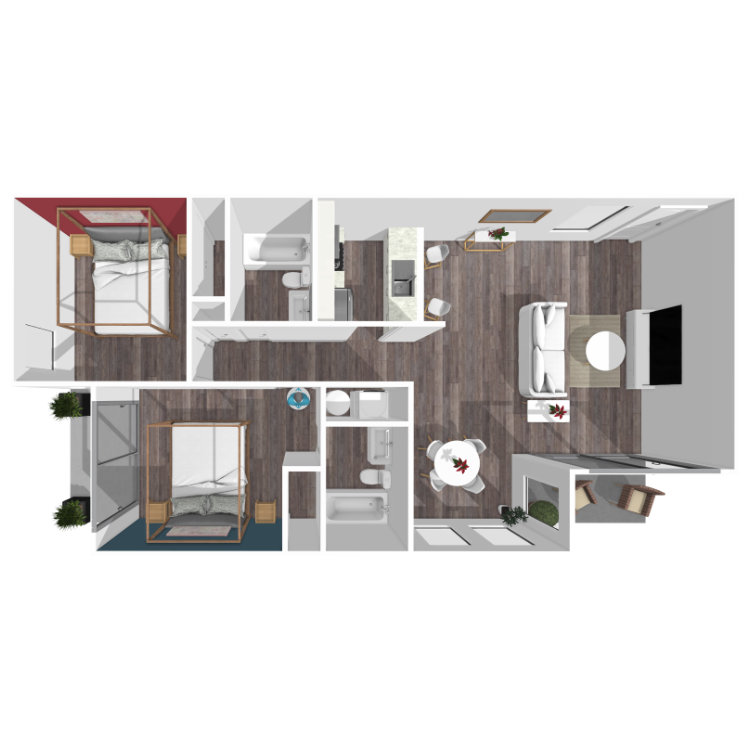
Daniel 2 Bed 2 Patio
Details
- Beds: 2 Bedrooms
- Baths: 2
- Square Feet: 920
- Rent: $1694-$1844
- Deposit: $500
Floor Plan Amenities
- Up-scale Brushed Nickel Fixtures and Ceiling Fans *
- Internet and Cable Ready
- Central Air and Heating
- Wood Plank Flooring
- Ecobee Smart Thermostats
- Granite Countertops in Kitchen and Bath *
- Luxury Plank Flooring *
- Balconies and Patios *
- Shaker style Cabinet Doors *
- Walk-in Closets and Pantries
* In Select Apartment Homes
Floor Plans are for illustration purposes only and to show relative size, dimensions of layout, and may differ from unit to unit. We encourage you to schedule a tour before signing a lease.
Show Unit Location
Select a floor plan or bedroom count to view those units on the overhead view on the site map. If you need assistance finding a unit in a specific location please call us at 512-420-0052 TTY: 711.

Amenities
Explore what your community has to offer
Community Amenities
- 4 Sparkling Swimming Pools
- 4 Laundry Convenience Centers
- On-site Management and Maintenance Team
- Roaming Nightly Courtesy Patrol
- 24-Hour Emergency Maintenance
- Easy Access to Shopping, Dining, & Entertainment
- Nearby UT Law School, UT Nursing School, UT Medical School at ACC Campus
- Walk to Metro Rail and Bus
Apartment Features
- Ecobee Smart Thermostats
- Granite Countertops in Kitchen and Bath
- Wood Plank Flooring
- 2-Tone Paint and Kitchen Back Splash
- Stainless Steel Kitchen Appliances
- Refrigerators, Ranges, & Microwaves
- Dishwasher*
- Shaker style Cabinet Doors
- Up-scale Brushed Nickel Fixtures and Ceiling Fans
- Walk-in Closets and Pantries*
- Balconies and Patios*
- Washer and Dryer Connections*
- Up-scale Window Blinds and Treatments
- Internet and Cable Ready
- Central Air and Heating
* In Select Apartment Homes
Pet Policy
We love our furry friends! Pets welcome upon approval, and all pets must be registered with the office. 2 pets maximum per home Maximum full-grown weight: 55 pounds per pet One-Time Fee: $300 non-refundable or $500 refundable Monthly pet rent: $20 per pet Pet Amenities: Bark Park Pet Waste Stations Breed restrictions apply. Contact the office for details.
Photos
Amenities
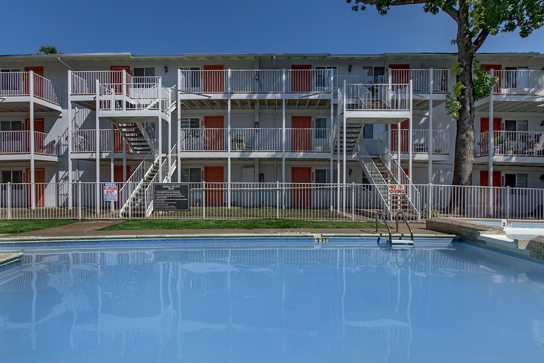
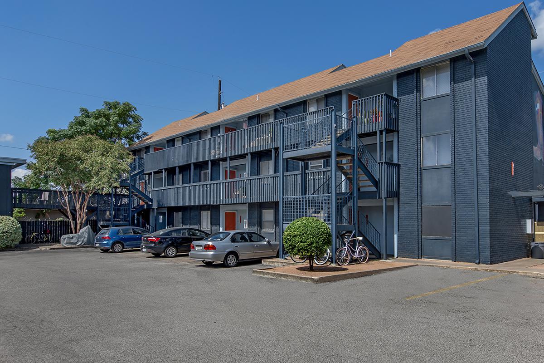
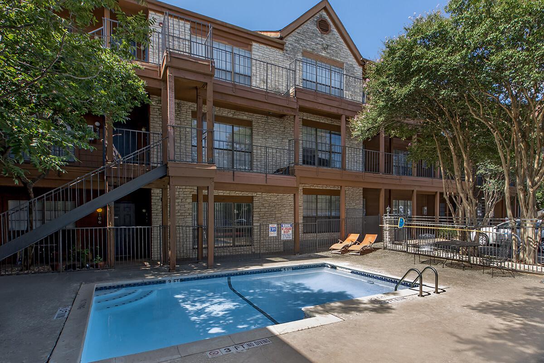
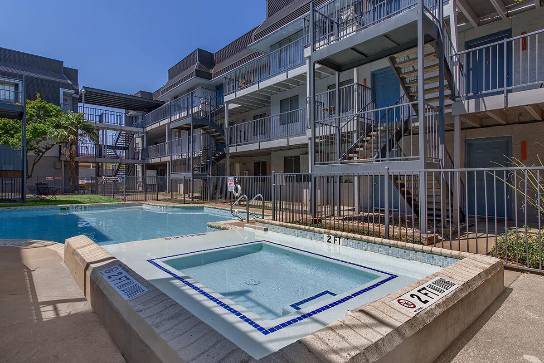
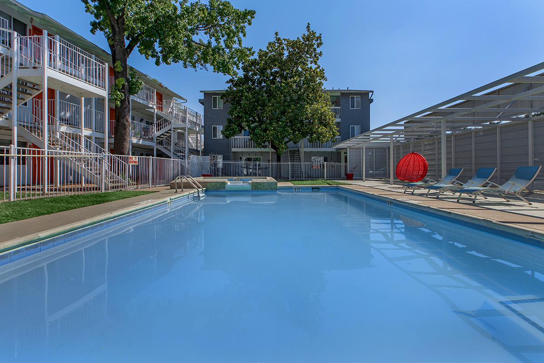
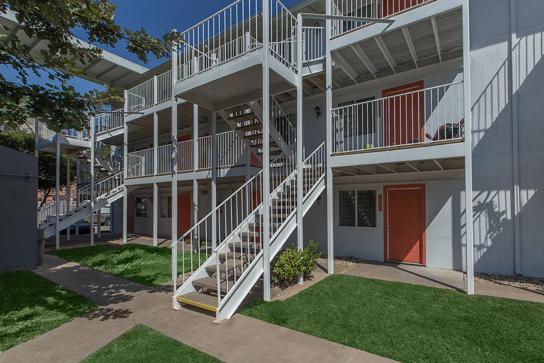
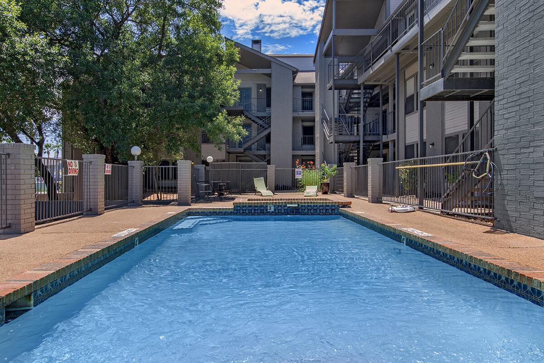
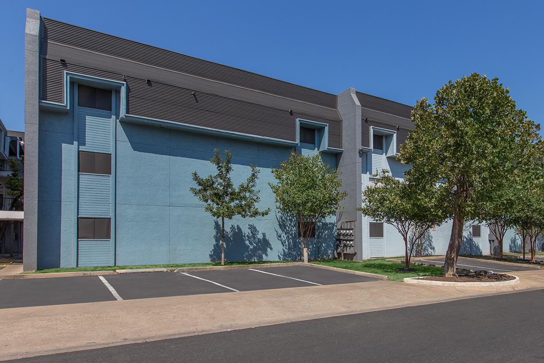
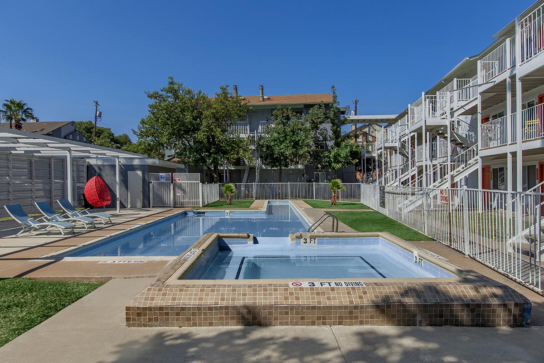
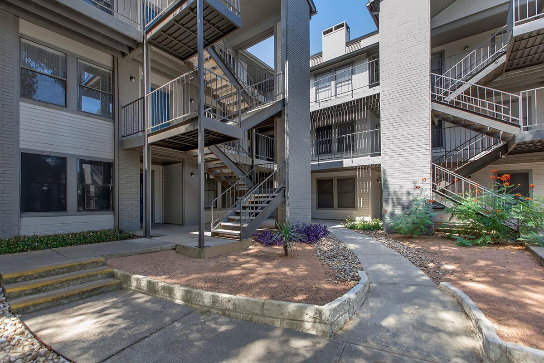
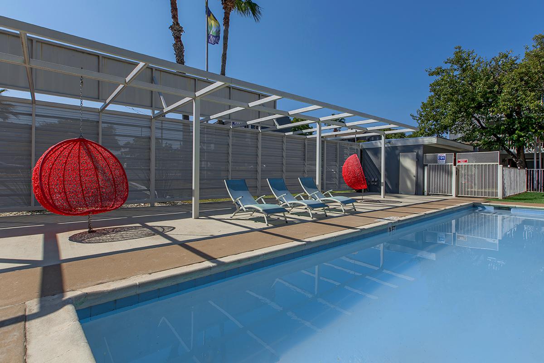
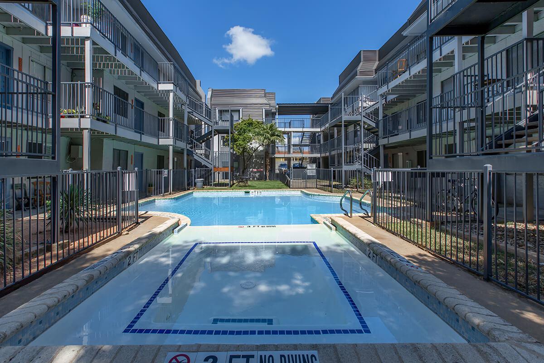
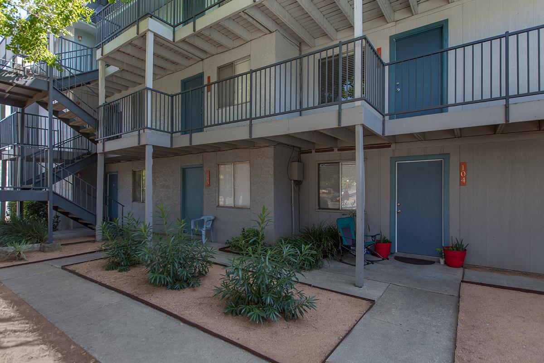
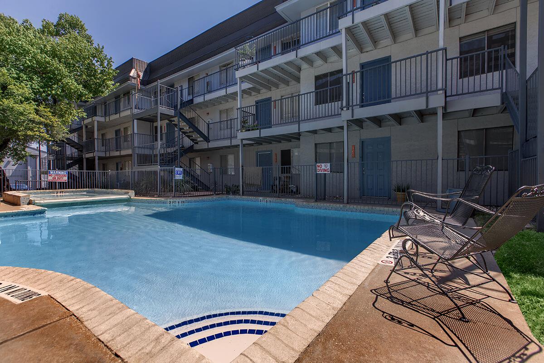
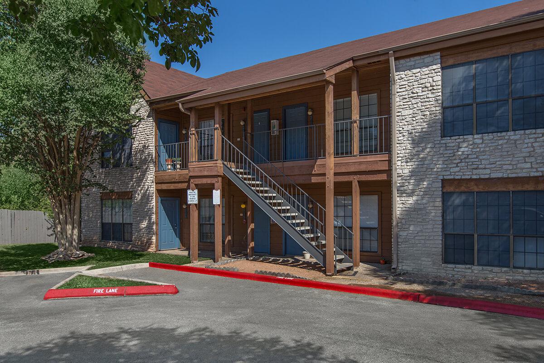
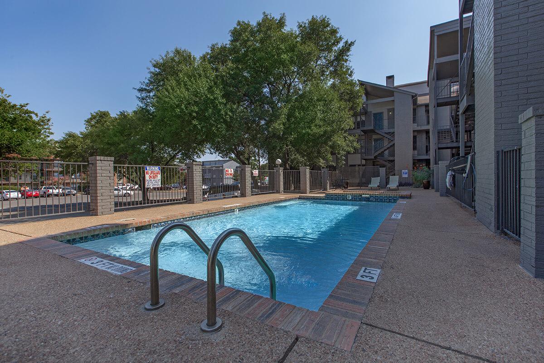
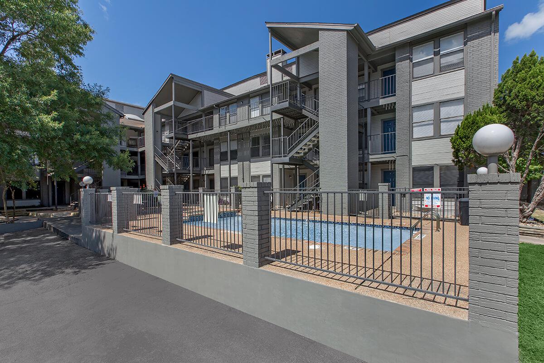
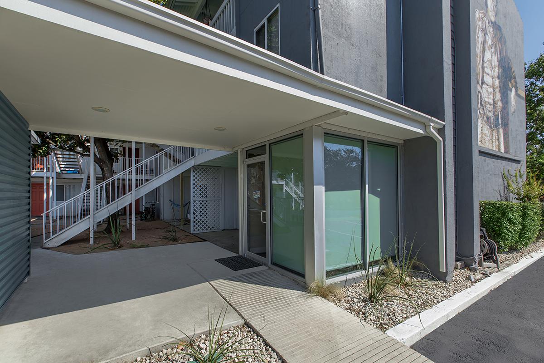
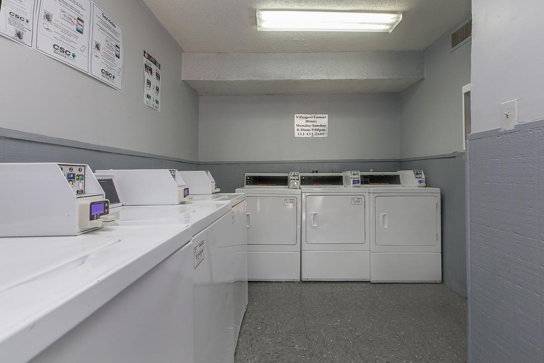

Interiors

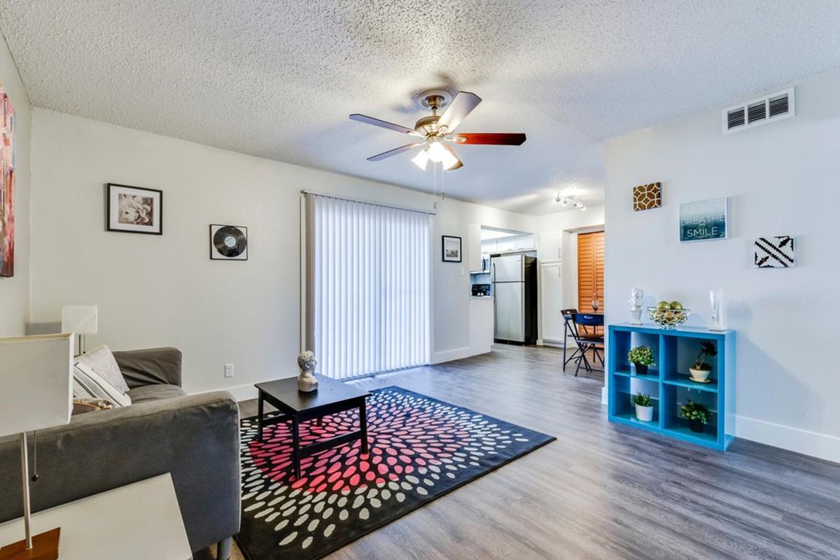
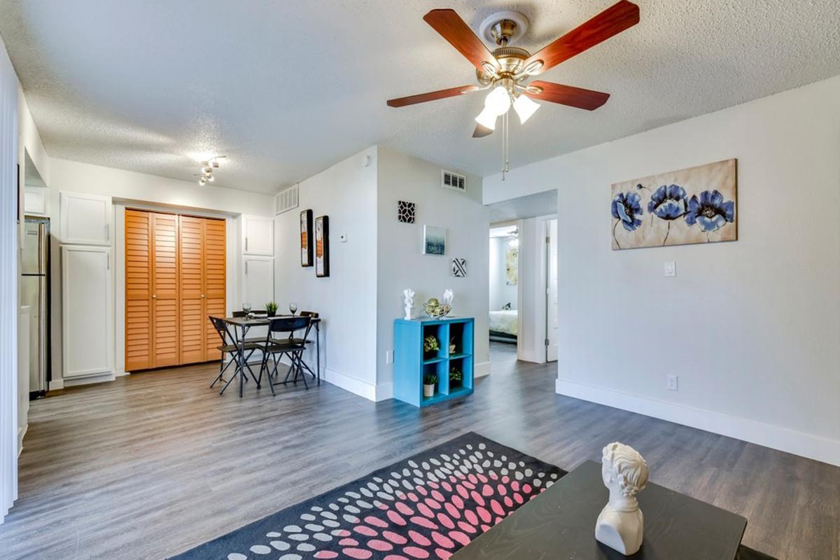
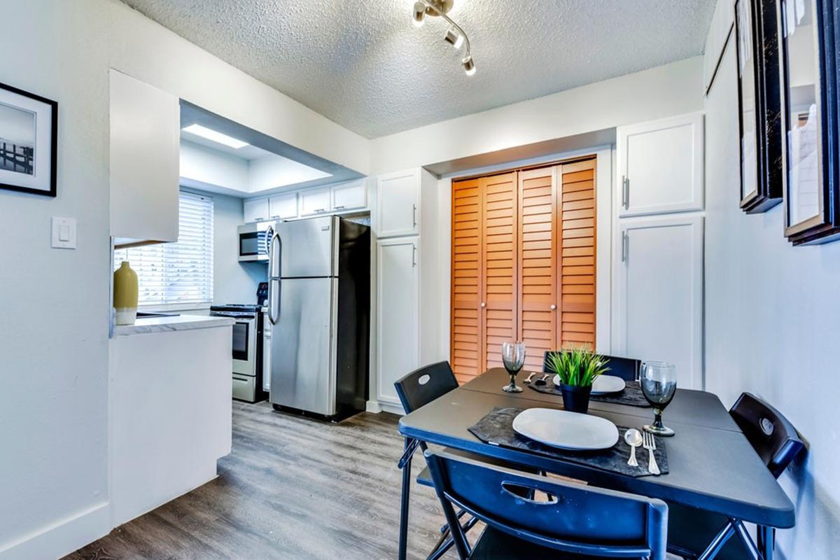
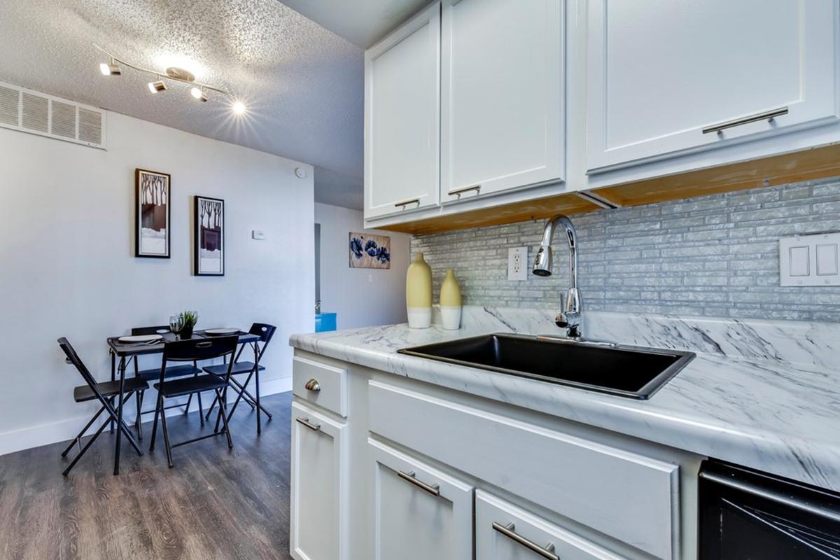
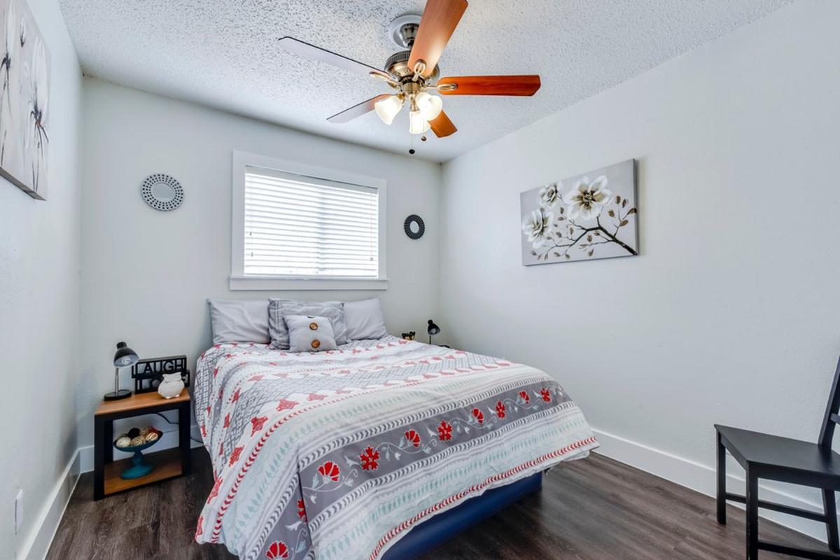
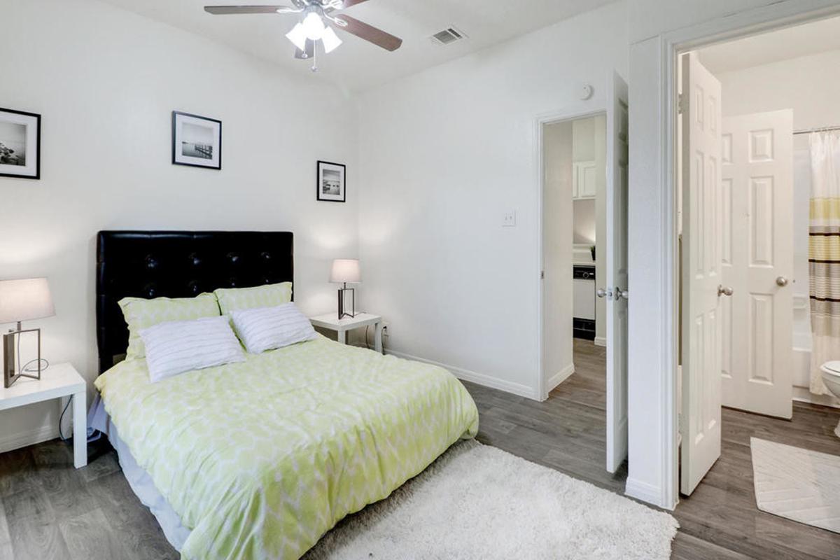
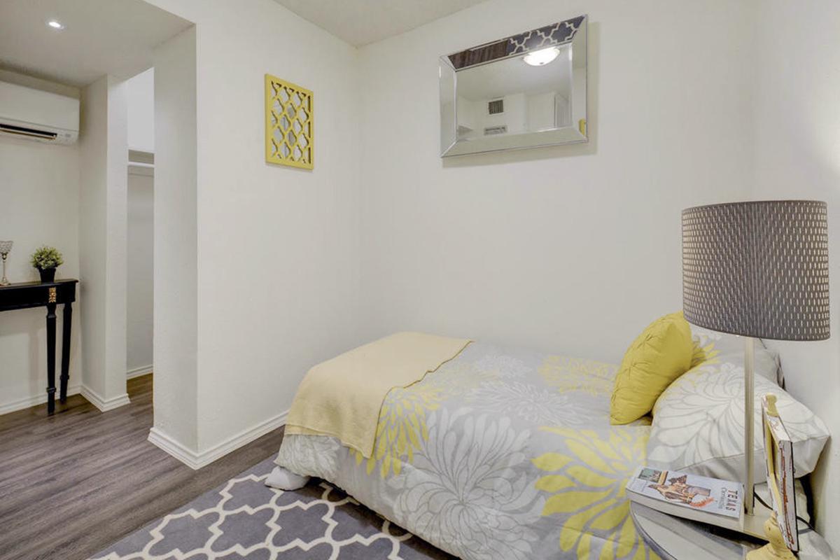
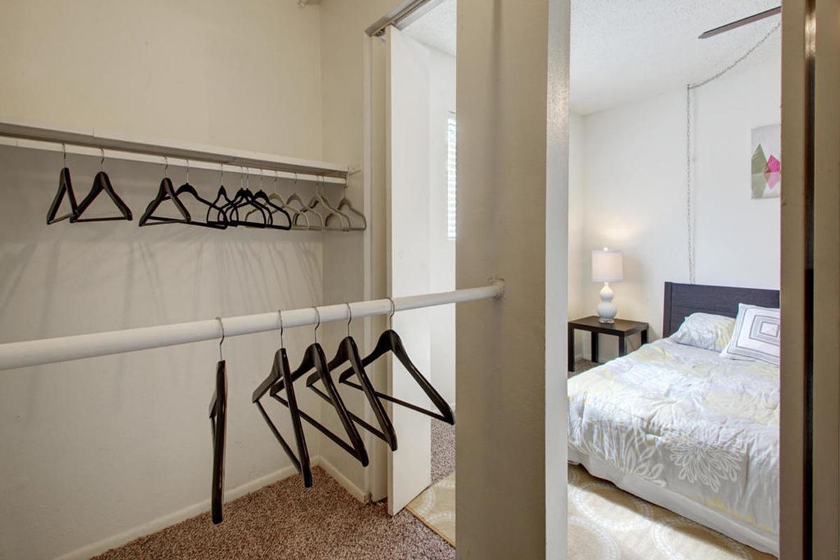
Austin 2 Bed














Crockett 2 Bed












Neighborhood
Points of Interest
Lamar Place
Located 6309 Burns Street Austin, TX 78752Bank
Bar/Lounge
City Services & Information
Elementary School
Entertainment
Grocery Store
High School
Hospital
Middle School
Park
Pharmacy
Post Office
Restaurant
School
Shopping
Shopping Center
University
Contact Us
Come in
and say hi
6309 Burns Street
Austin,
TX
78752
Phone Number:
512-420-0052
TTY: 711
Office Hours
Monday through Friday 8:30 AM to 4:30 PM.